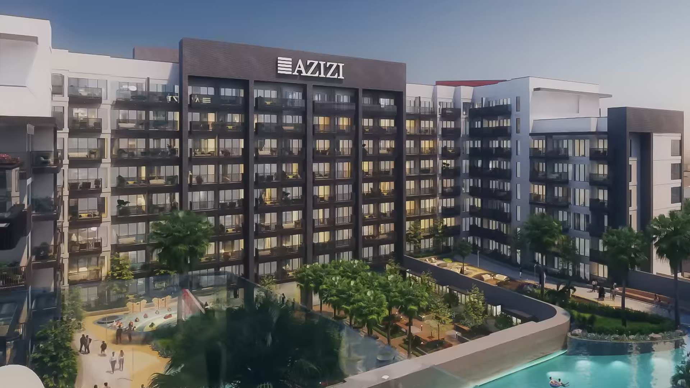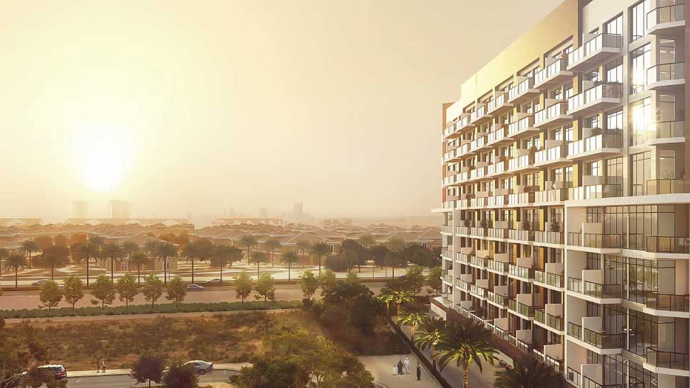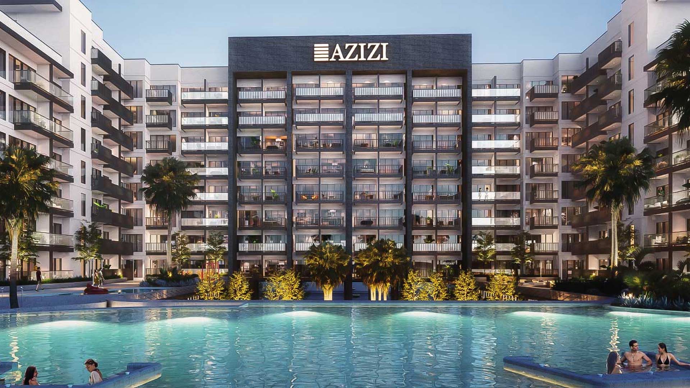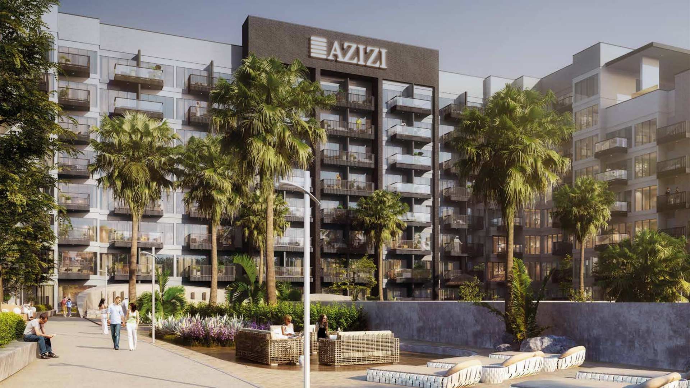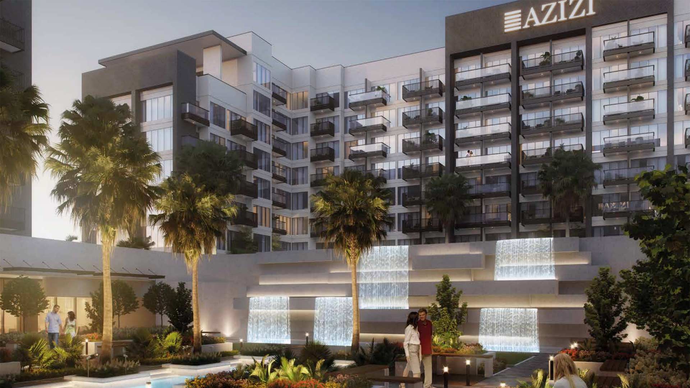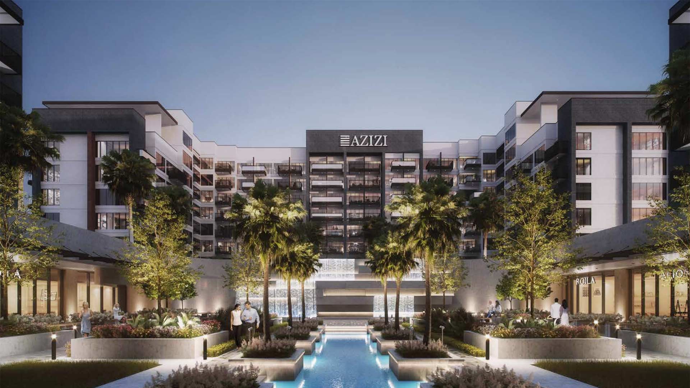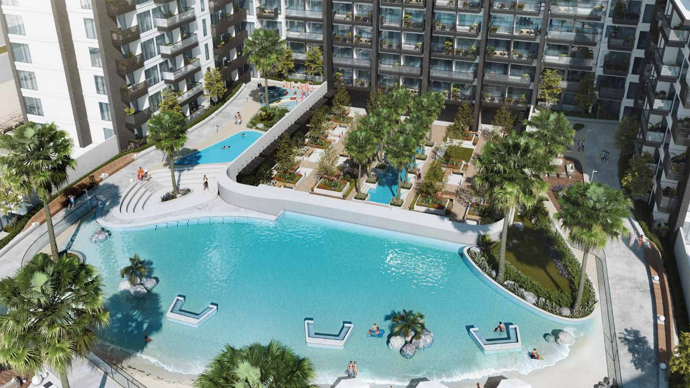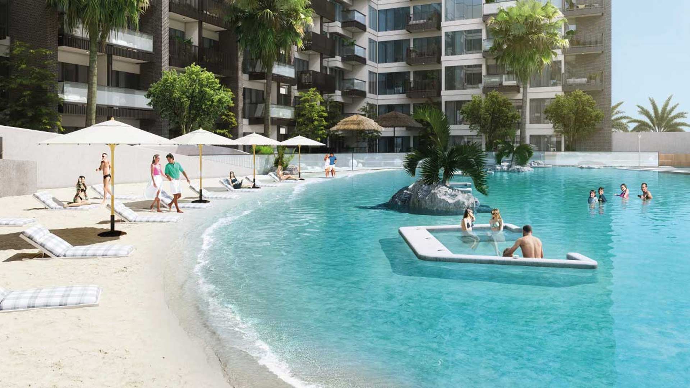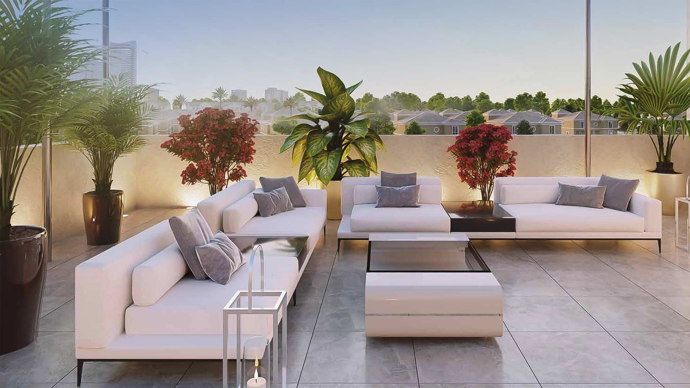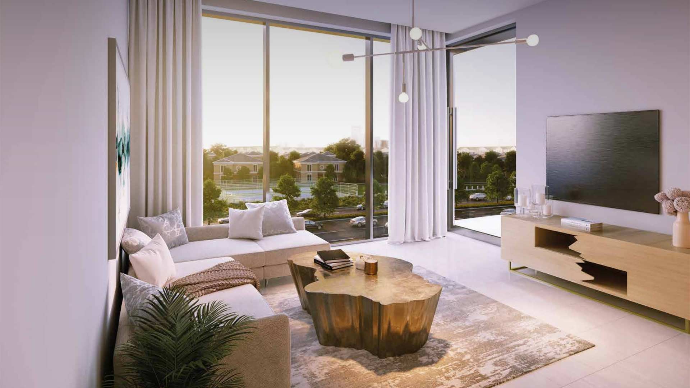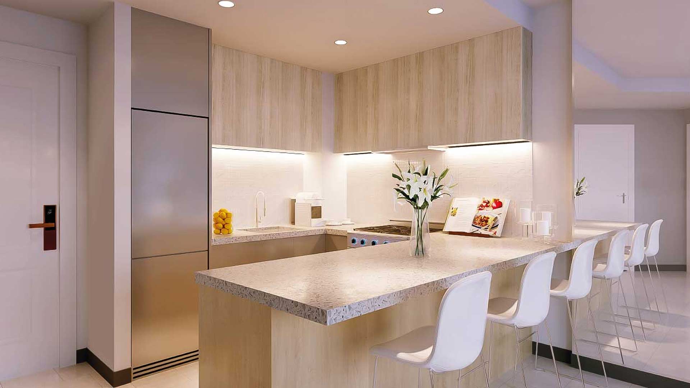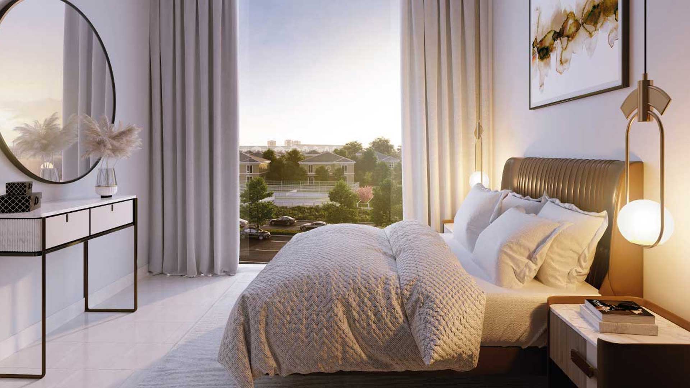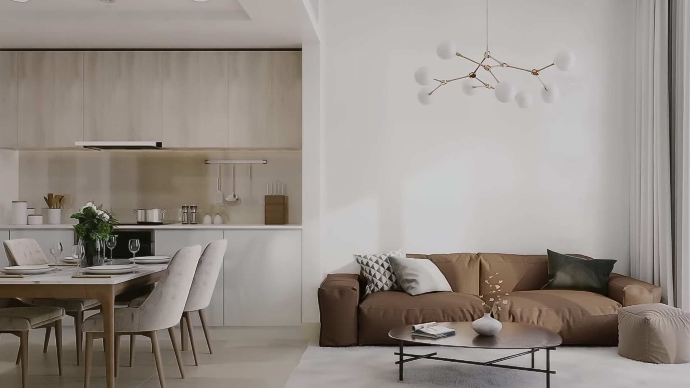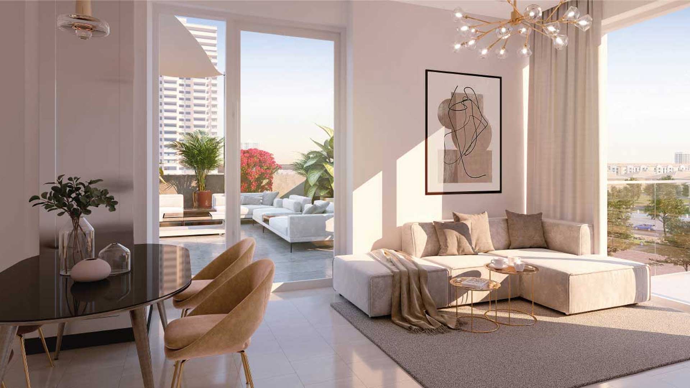BEACH OASIS
510 450 AED - 1 199 350 AED
ID 5123
Emplacement:Dubai Studio City, Dubai
TypeEnsemble immobilier
Date d'achèvementII quartier, 2024 (Hors plan)
Studiode 510 450 AED
1 chambre à coucherde 798 460 AED
2 chambres à coucherde 1 199 350 AED
Espace de vie33 - 79 m²
Advantages
Beautiful view
Type of buildings:
PremiumDownpayment from
5%60% after commissioning of the property
Completion date
Q2 2024Emplacement
- Près de transport en commun
- Près des centres commerciaux
- Près de l' école
- Près du jardin d'enfants
- Près du terrain de golf
- Emplacement idéal
- Vue sur la ville
- Belle vue
Caractéristiques
- Les fenêtres panoramiques
- Vitrage panoramique
- Terrasse
- Nouveau projet
- L'eau courante
- Électricité
- la route
Installations intérieures
- Idéale pour les enfants
- Restaurant
- Café
- Aire de loisirs
- Salle de fitness
- Salle de Pilates et de Yoga
- Ascenseur
Caractéristiques extérieures
- Espace barbecue
- Jardin paysagé
- Espace vert aménagé
- Installations sociales et commerciales
- Animaux permis
- Parking
- Jardin
- Sentier
- Bancs
- Infrastructure développée
- Piscine
- Espace commun avec piscine
Emplacement
WAITROSE
2.7 km
School
1.6 km
ATM machine
1.9 km
Burj Khalifa
23.5 km
Pharmacy
1.9 km
Airport
39 km
History of Cinema Museum
11.8 km
Sea
15.8 km
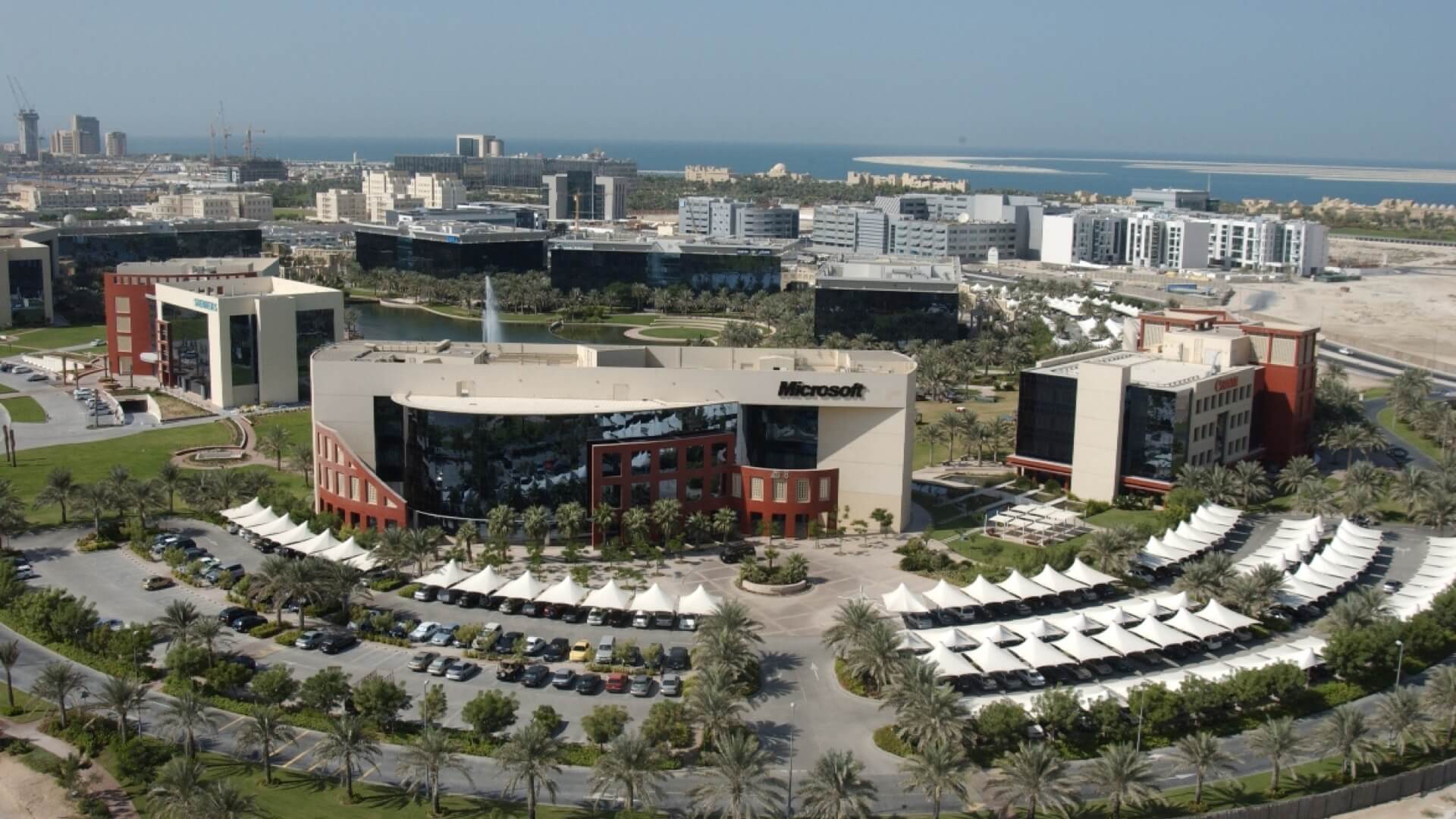
Dubai Studio City
Dubai Studio City (DSC) is a mixed-use residential and commercial development located next to Motor City, a 20-minute drive away from the center of the emirate.
The development, created by Tecom Investments, is a free economic zone. The main activity stated in this zone is cinema and music services. In the near future are plans to establish a film studio within the area, which could become a worthy competitor to Hollywood.
Video
Payment plan
Payment number
Phase
Payment (%)
Down Payment10%
On Booking
10%
1st Instalment10%
Within 30 days from booking date
10%
2nd Instalment5%
Within 4 months from booking date
5%
3rd Instalment5%
Within 6 months from booking date
5%
4th Instalment5%
Within 8 months from booking date
5%
5th Instalment5%
Within 10 months from booking date
5%
Final Instalment60%
On Completion
60%
Propriétés à BEACH OASIS
Recherche
Trier par
Popularité
-
823 360 AED153 m²Date d'achèvement II quartier, 2024 (Hors plan)
-
798 460 AED157 m²Date d'achèvement II quartier, 2024 (Hors plan)
-
510 450 AED133 m²Date d'achèvement II quartier, 2024 (Hors plan)
-
869 010 AED162 m²Date d'achèvement II quartier, 2024 (Hors plan)
-
1 199 350 AED279 m²Date d'achèvement II quartier, 2024 (Hors plan)
Promoteur
Autres objets
-
829 000 AED - 2 813 000 AEDDate d'achèvement IV quartier, 2024 (Hors plan)
-
749 000 AED - 1 885 000 AEDDate d'achèvement III quartier, 2024 (Hors plan)
-
681 000 AED - 1 829 000 AEDDate d'achèvement IV quartier, 2024 (Hors plan)
Contactez-nous
Offres similaires
-
750 000 AED - 2 790 000 AEDDate d'achèvement I quartier, 2026 (Hors plan)Доступные объектыStudio de 750 000 AED1 chambre à coucher de 1 570 000 AED2 chambres à coucher de 2 210 000 AED3 chambres à coucher de 2 790 000 AED
-
445 000 AED - 720 000 AEDDate d'achèvement III quartier, 2024 (Hors plan)Доступные объекты
-
424 000 AED - 671 000 AEDDate d'achèvement IV quartier, 2024 (Hors plan)Доступные объекты
Envoyez-nous un mail
Envoyez-nous un mail
Envoyez-nous un mail
Envoyez-nous un mail
envoyer l'objet par e-mail
Envoyez-nous un mail
Envoyez-nous un mail
Envoyez-nous un mail
Envoyez-nous un mail

